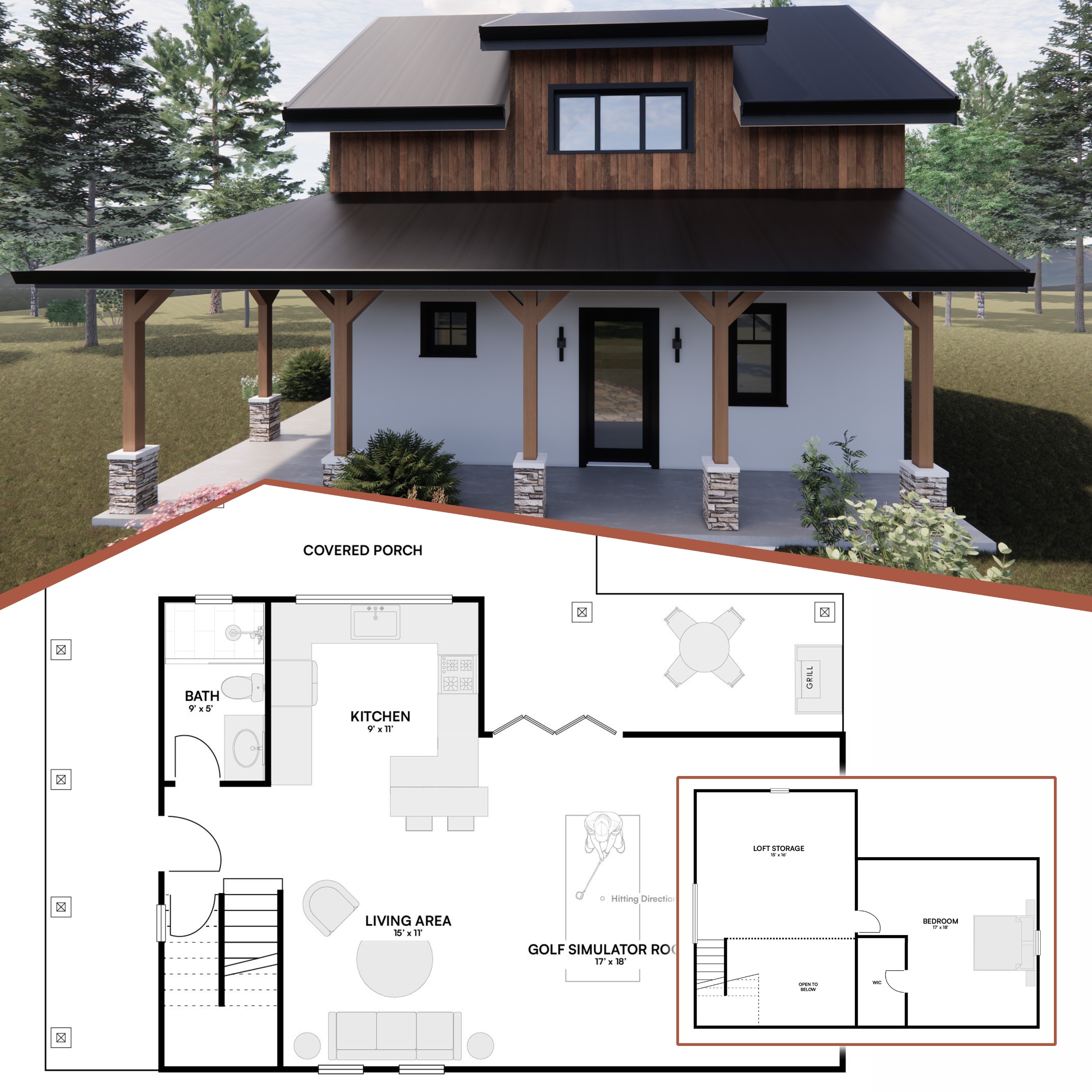Carl's Golf Simulator Shed Plans
Build Your Perfect
Golf Simulator Shed
with Carl's Golf Simulator Shed Plans
Find the golf simulator shed layout that fits your style and budget, inspired by Carl's expertise and collaboration with top architects and designers. These aren't your average sheds – they're remarkable on the outside and stunningly custom on the inside. Whether you need a compact design for a cozy space or a larger layout for entertaining, our customizable golf shed floor plans help you build a shed you'll never want to leave.
Four Season Hideaway
A compact, weatherproof design with a lean-to roof. Perfect for year-round personal practice.
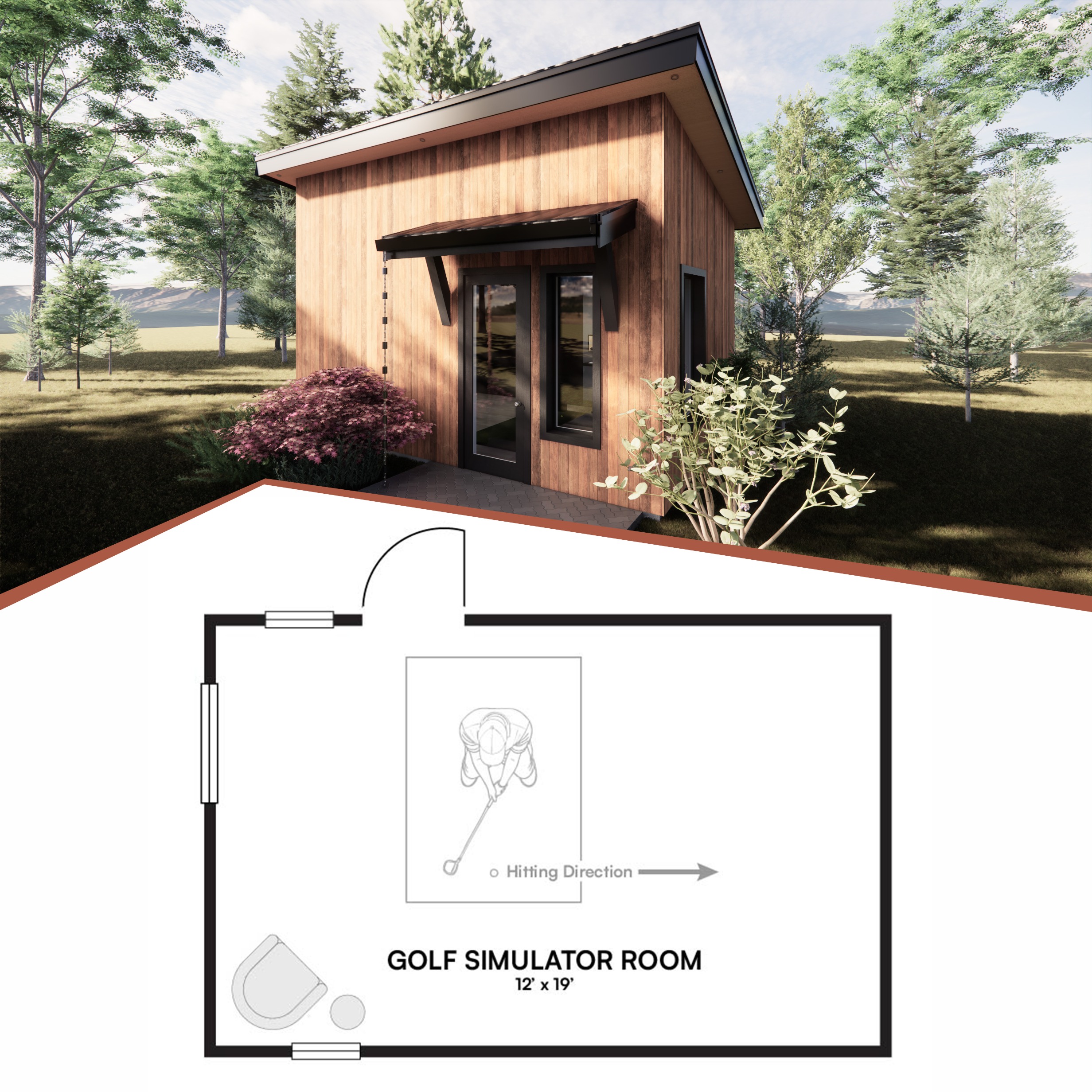
Calm Breeze Bungalow
A modern golf shed with upper windows for natural light, a covered entry, and enough room for a guest.
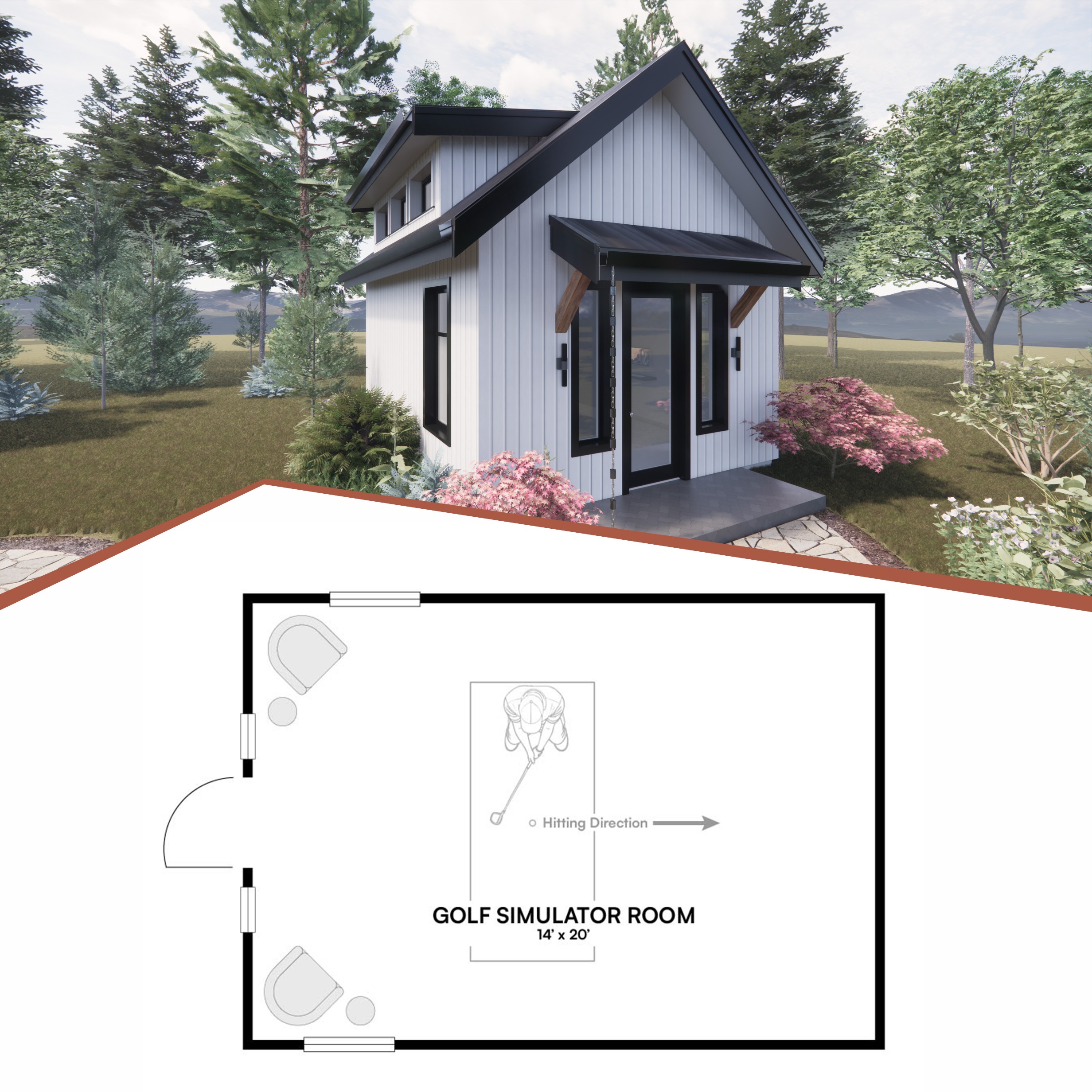
Rain or Shine Retreat
A personal golf space with a built-in kitchenette. Enjoy a refreshment break without leaving your swing zone.
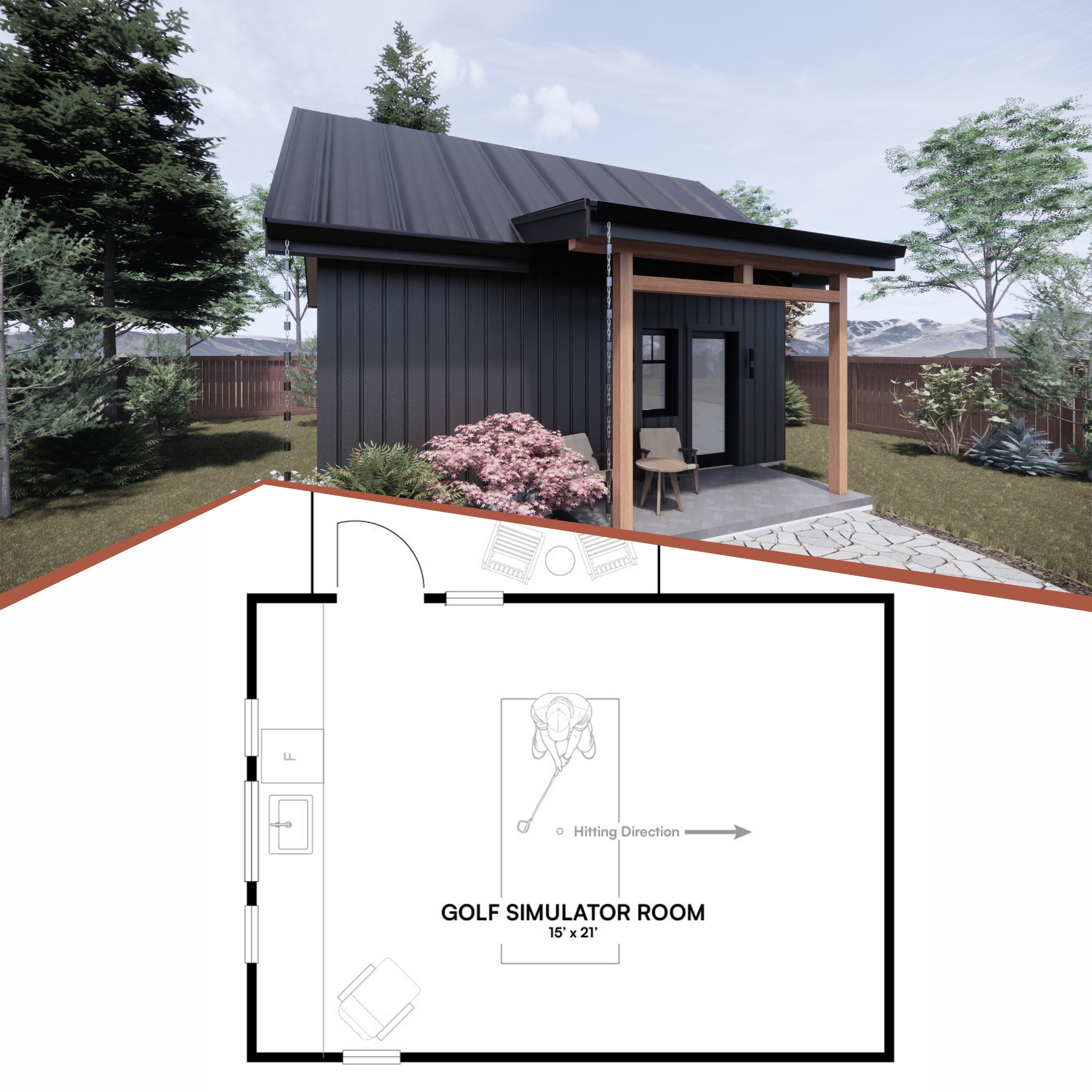
Always Sunny Inn
A spacious golf retreat with a large hitting area, cozy lounge seating, and a covered porch—stay, play, and relax.
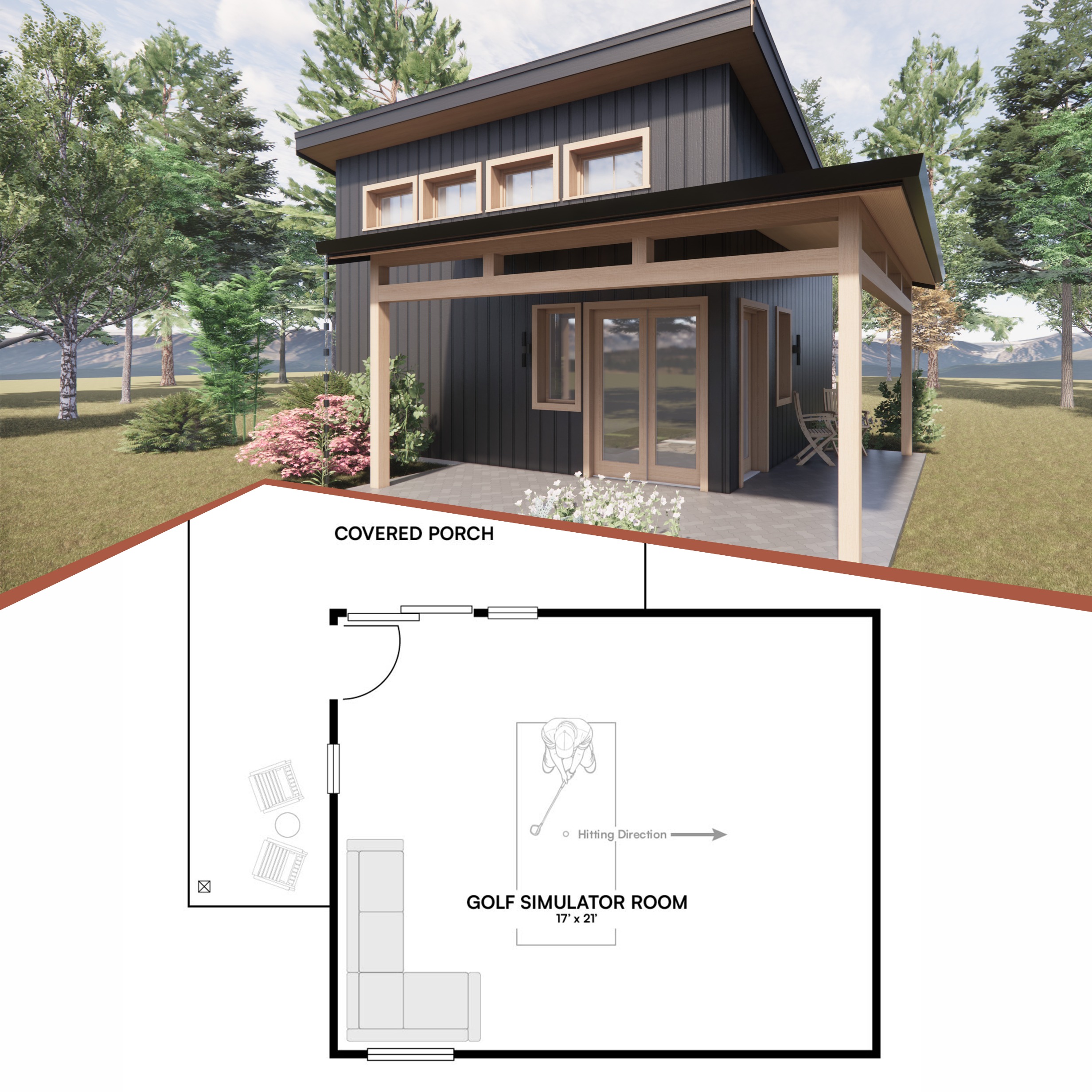
Clear Skies Clubhouse
Designed for indoor/outdoor socializing, featuring a spacious golf and living area, as well as an outdoor grilling patio.
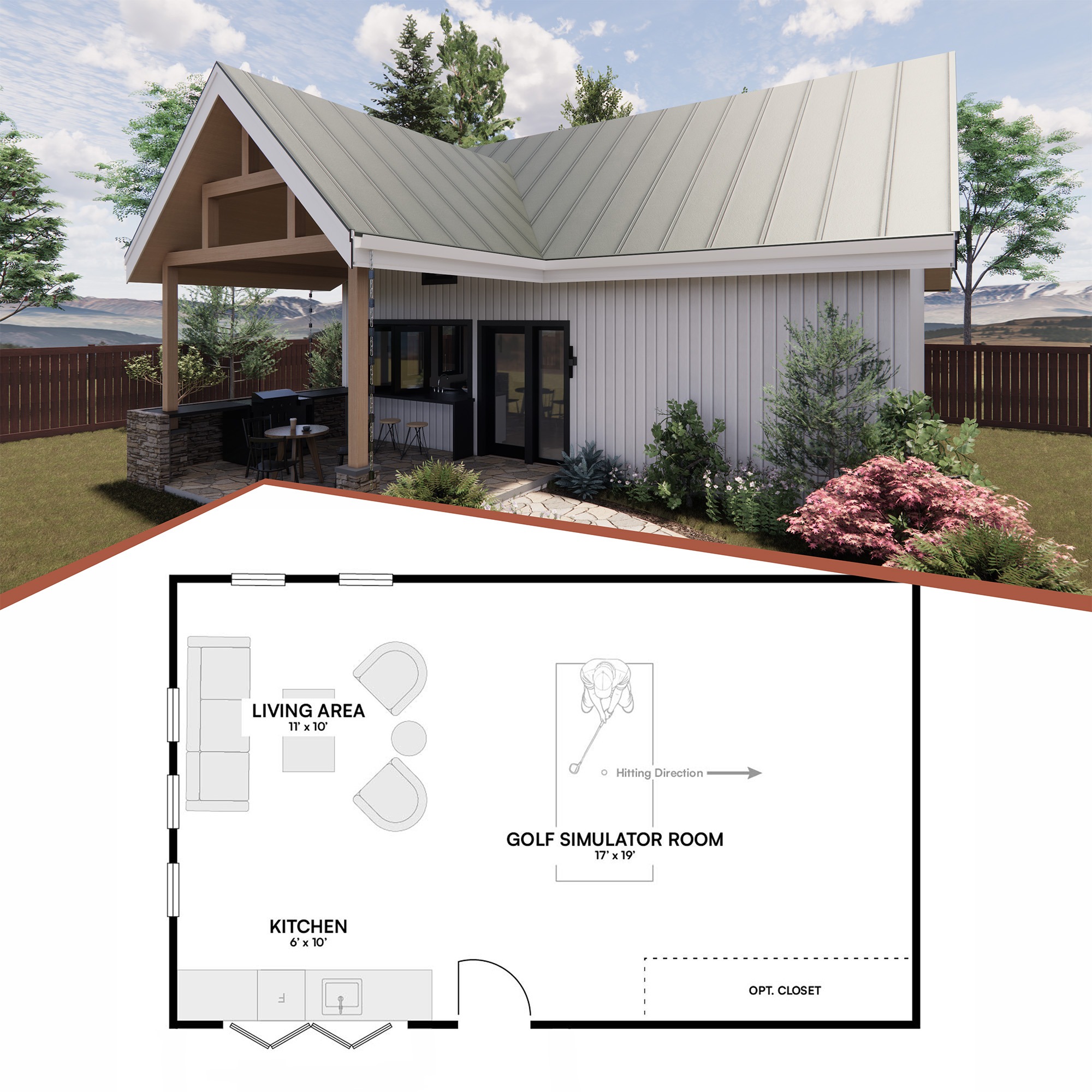
Fair Weather Lodge
A luxury golf guesthouse with a full kitchen, private bath, and an upper-level bedroom. Comfort and golf, all in one.
