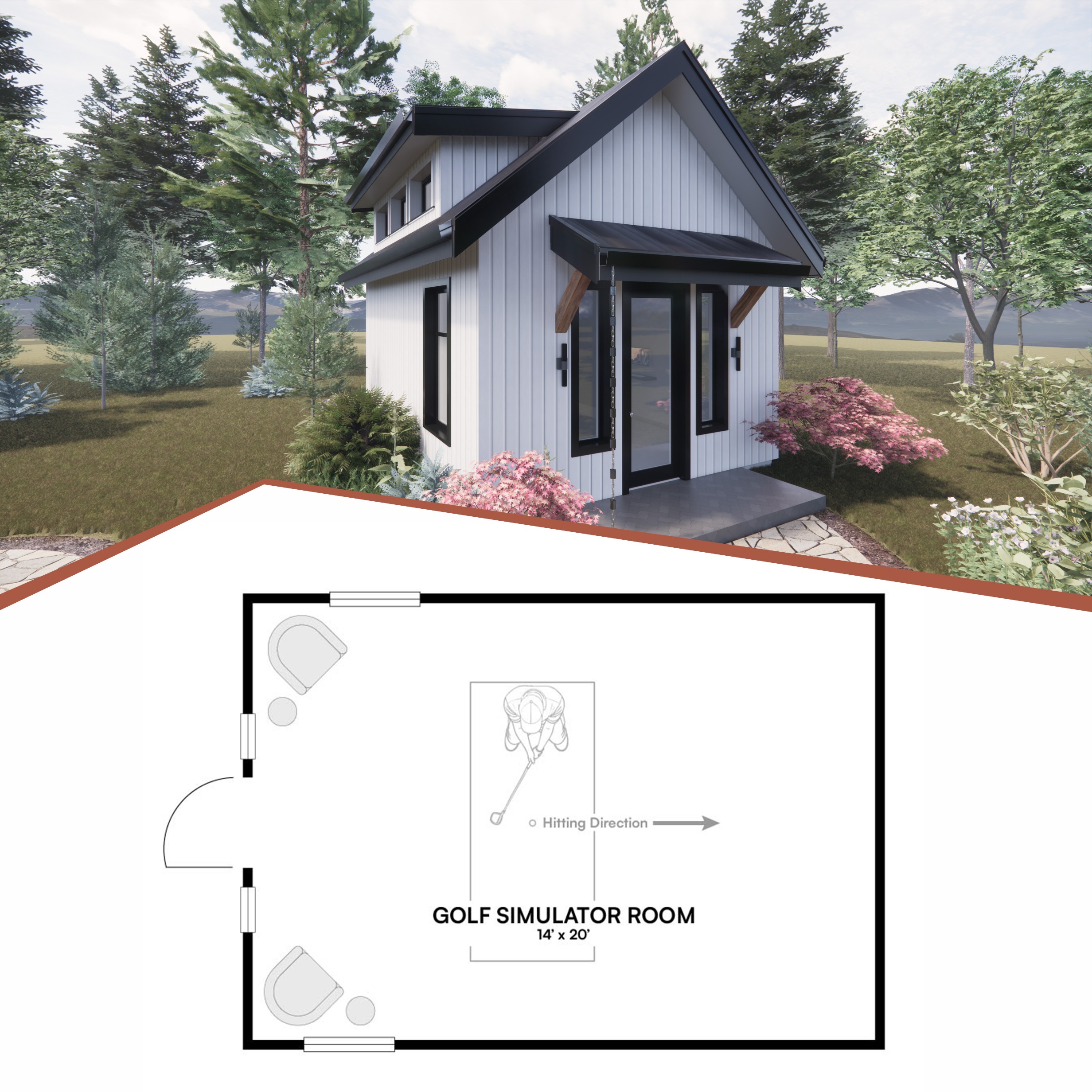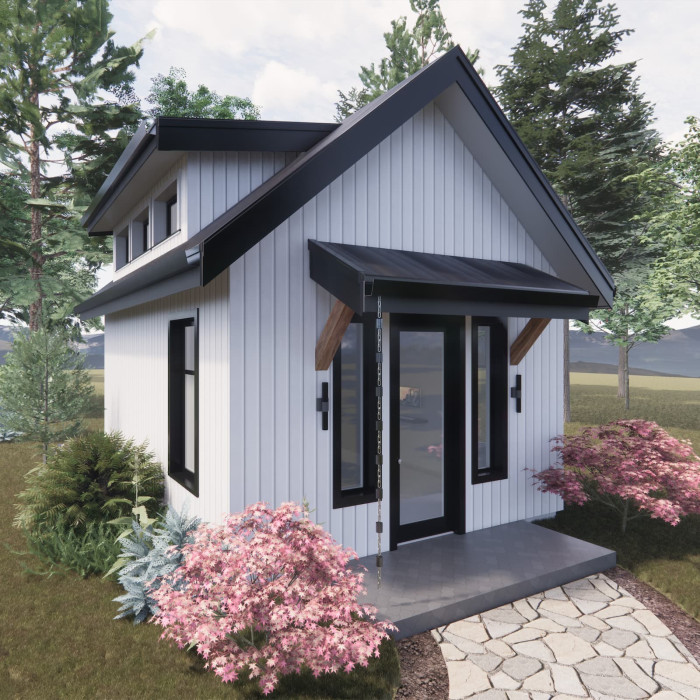Calm Breeze Bungalow - Golf Shed Plan
Electronically Delivered Architectural and Golf Simulator Layouts
The Calm Breeze Bungalow Plan is a compact golf shed designed to be versatile and adaptable to your needs. Whether you're practicing your swing solo or hosting a small gathering of fellow golf enthusiasts, this compact yet comfortable shed has everything you need for an enjoyable golfing experience right in your own backyard.
- Space-efficient design with a compact footprint
- Sleek, slanted roof for a bold, contemporary aesthetic
- Large, glass entry for natural light
- Designed to work with Carl's Built-In Golf Room Kit
- PDF files delivered via email

1 Story

315 sq. ft.

Slab Foundation

Center Hitting
The Calm Breeze Bungalow
Golf Simulator Shed Floor Plan
Our Golf Simulator Floor Plans offer the perfect space for your indoor golfing needs. Custom configured by Carl and expert architects, these golf shed plans are perfectly customized for all the components to work together seamlessly. Skip the pain of figuring out if your golf simulator equipment fits inside your shed, with Carl's Golf Shed Plans, all the preliminary work is done for you.
Floor Plan
You know what’s better than hitting balls into a net in your garage? Having an actual golf simulator shed designed for it. Get the building plans for this 315 sq. ft. golf simulator shed so you can play year-round in a 14' wide hitting area with vaulted ceilings, and extra headroom from dormer windows. The glass front entry keeps things bright, while the compact design maximizes space. Whether you're grinding out practice sessions or just escaping for some peace and quiet, this shed has you covered.

Ordering Information
Once you purchase your golf simulator shed floor plan, you'll receive the digital files via email within one business day. These detailed plans include everything needed to plan your shed build. All floor plan purchases are final. If you do not see the emailed files in your inbox, please check your junk or spam folder. Should there be any further delay, don't hesitate to contact us for assistance.
Customization Options
Our floor plans include all the essential details needed to build your golf simulator shed. If you need help optimizing the golf simulator layout to fit your product preferences, we’re here to guide you. We can also connect you with an experienced architect for any structural modifications to the shed itself—whether to meet local building codes or customize the design. This way, you get expert support to ensure the final build meets your vision.
Expected Build Cost
With these detailed plans, you can take them to a local contractor to get an accurate estimate for construction. Costs will vary based on materials, labor, and any modifications you choose to make. In addition to the shed itself, you can use our Build Your Own Golf Simulator Tool to price out the simulator setup that fits your space and budget.
Summary
| Plan | Calm Breeze Bungalow |
| Delivery | Electronic PDF |
| Number of Stories | 1 Story |
| Foundation | Slab |
| Ideal For |
Beginners, Casual Golfers |
What's Included
| What's Included |
Floor Plan |
| What's Not Included |
Golf simulator equipment |
Dimensions
| Shed Square Footage | 315 sq. ft. |
| Shed Dimensions | 17'9⅛"H x 15'W x 21'D |
Recommended Simulator Equipment
| Simulator Type | Carl's Built-In Golf Room Kit |
| Golf Screen | Carl's Premium |
| Aspect Ratio | Custom |
| Viewable Screen Dimensions | 98"H x 157'W |
| Tee Position | Center |
| Golf Mat | 4'x9' HotShot |
| Launch Monitor | Overhead, camera-based |
| Projector | BenQ AK700ST |
| Accessories | Projector ceiling mount, PC, Turf |
Style
| Architectural Style | Modern |
| Roof Type | Gable |
| Roof Pitch | 10/12 |
| Exterior Material | Board and Batten Siding |
| Exterior Framing | 2x6 |
| Roofing Material | Metal |
| Special Features |
Dormer for Extra Light |
