Custom Golf Simulator Design
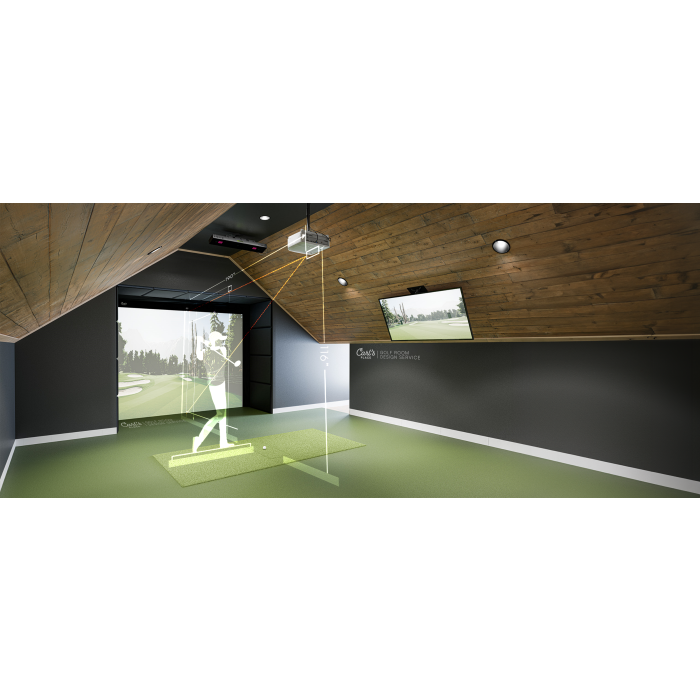
Take the stress out of the golf simulator room design.
If you don't have countless research hours to throw at your project, let us do that heavy lifting for you. The Custom Golf Simulator Design will take your home or commercial project from an idea to a ready-to-build plan.
1) Consult: Once you purchase this Custom Golf Simulator Design, our team will be in touch to schedule your consultation.
2) Create: Our design team will start working their magic.
3) Completed Plans: We deliver your complete, customized golf room project plans. Your vision - brought to life.
Ready to get started?
Choose which design tier fits your needs and we'll schedule your consult.
Custom Golf Simulator Design
Details
Custom Golf Room Design Tiers
Tier 1: Technical
Includes:
- Consultation with our in-house experts: once you purchase the Custom Golf Simulator Design, our team will be in touch for your consultation.
- Technical drawing: Our team will build you an all-inclusive project plan.
- Personalized recommendations: for your golf enclosure, impact screen, launch monitor, software, projector, computer, accessories, and more!
- Itemized Quote
Tier 2: Complete
Includes everything from the Technical package PLUS:
- Photorealistic 3D renderings
- Great to be able to showcase your ideas and get your golf simulator built correctly. Brings your indoor golf simulator dream space to life. And this dream you know will be coming true in the near future.
Get inspired by these golf room floorplans.
Feel free to grab the design files as our gift to you.
And hey, whether you build it with or without our help, let us see it. Tag us and throw a quick #mycarlsplace on your post.
| 'Technical' Tier Design Examples | ||
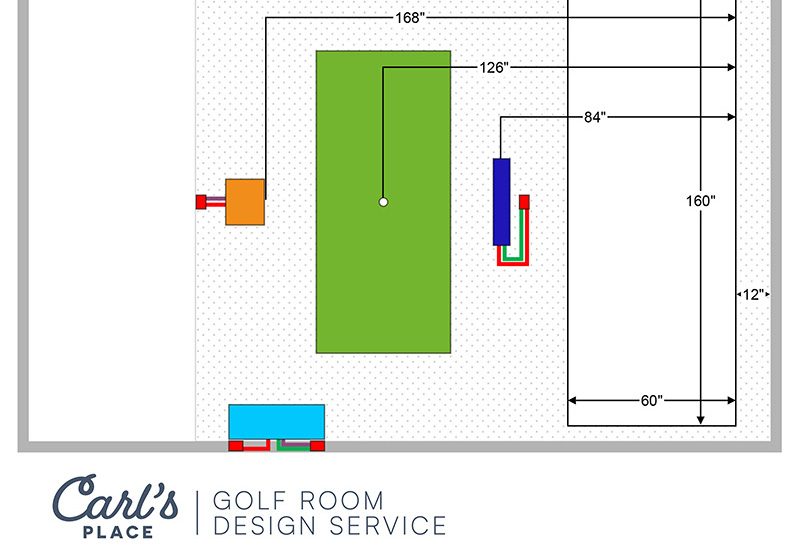 Pro Setup in a Small Space
|
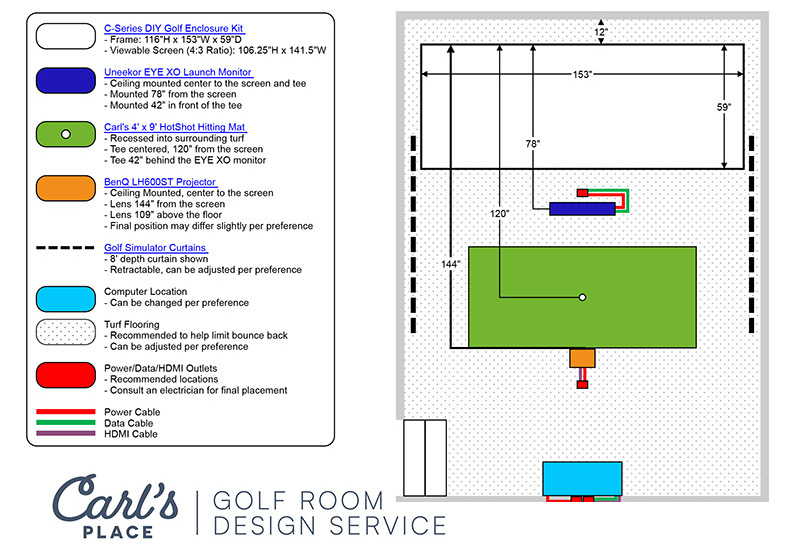 Protecting Wall with Curtains
|
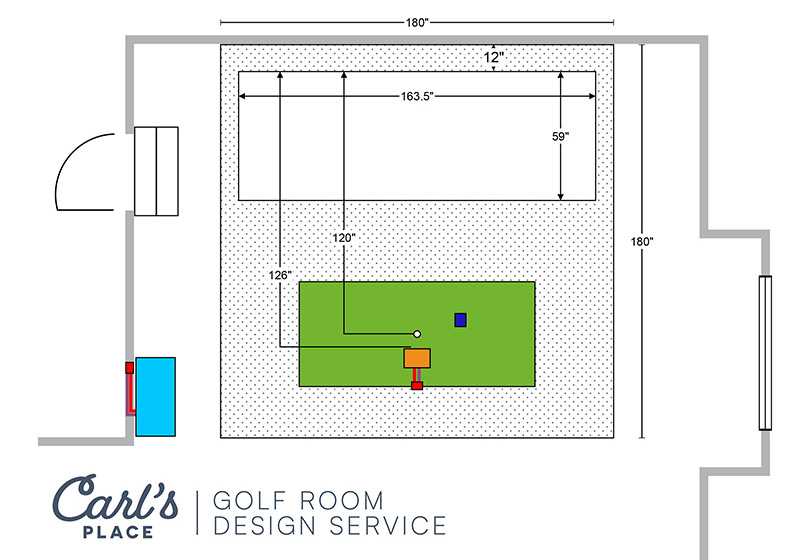 Plenty of Room to Swing and Entertain
|
| 'Complete' Tier Design Examples | ||
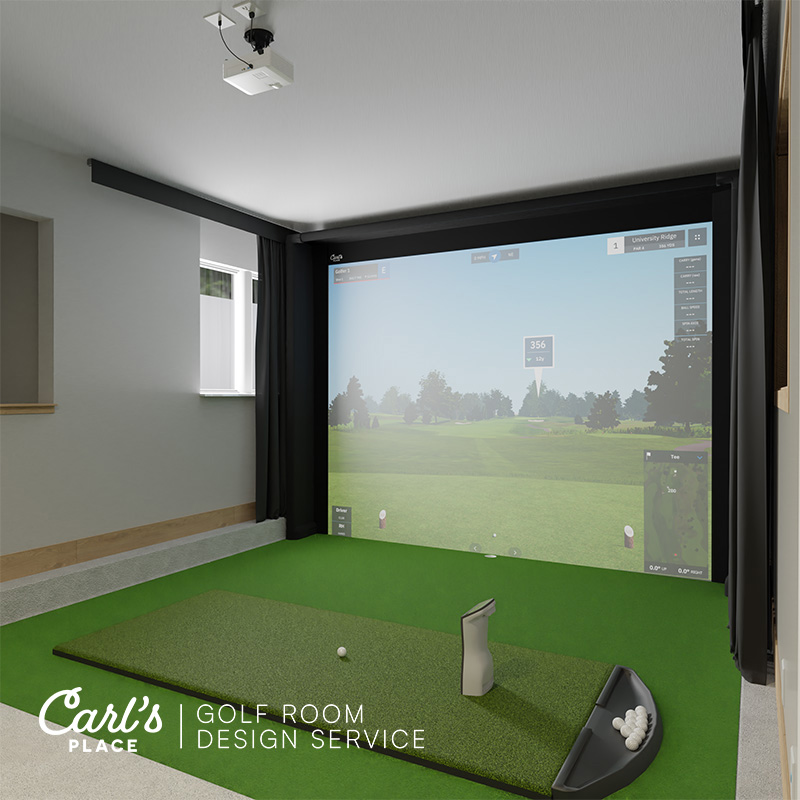 Using Curtains to Reduce Ambient Light
|
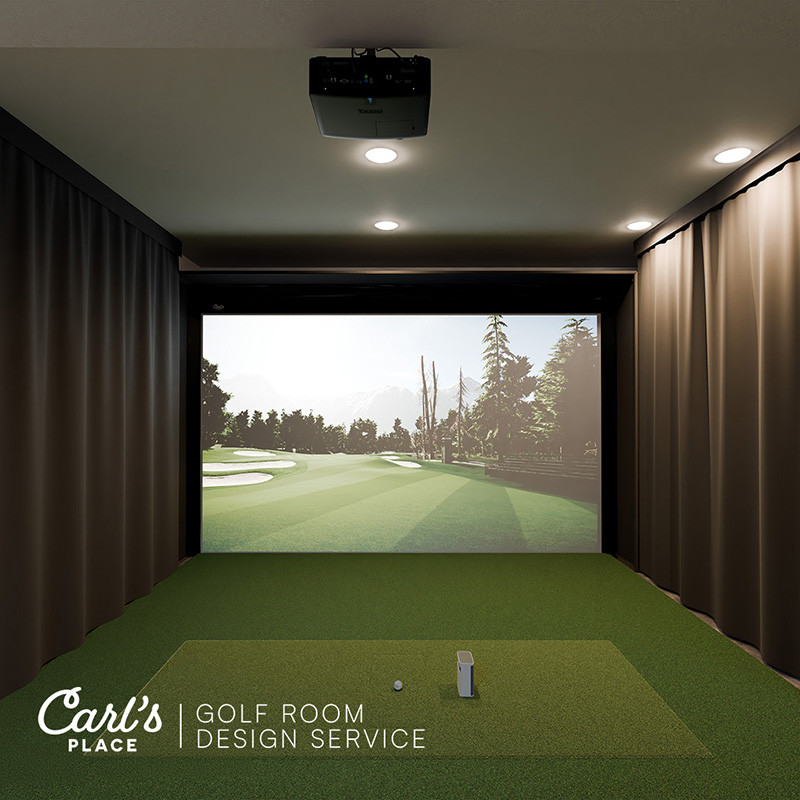 Maximizing the Use of a Flex Space
|
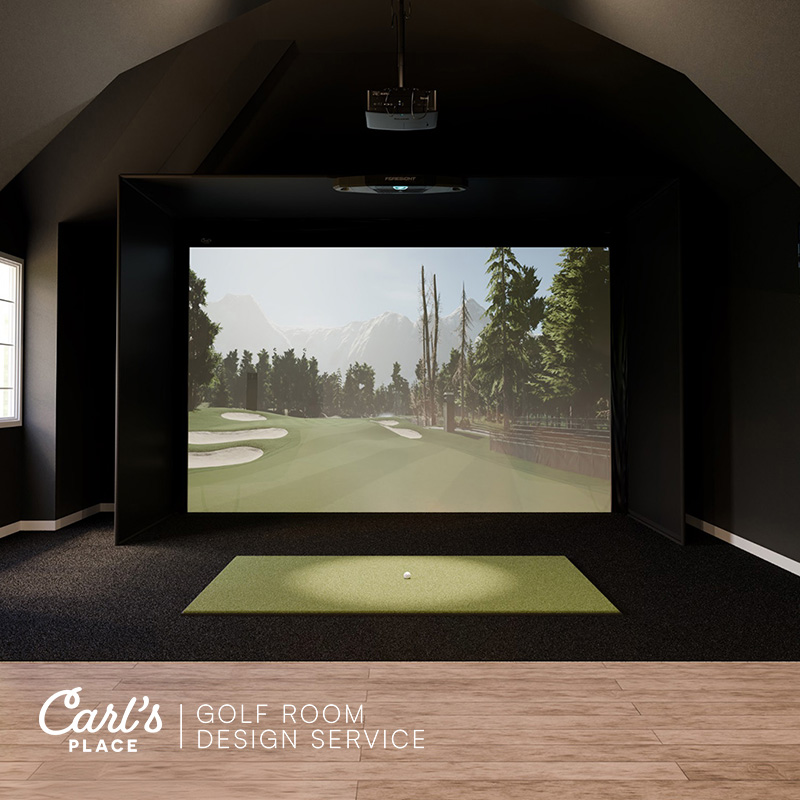 Drop Mounting from a Cathedral Ceiling
|
How It Works
Step 1: Consult
Step 2: Create
Step 3: Completed Plans
Frequently Asked Questions
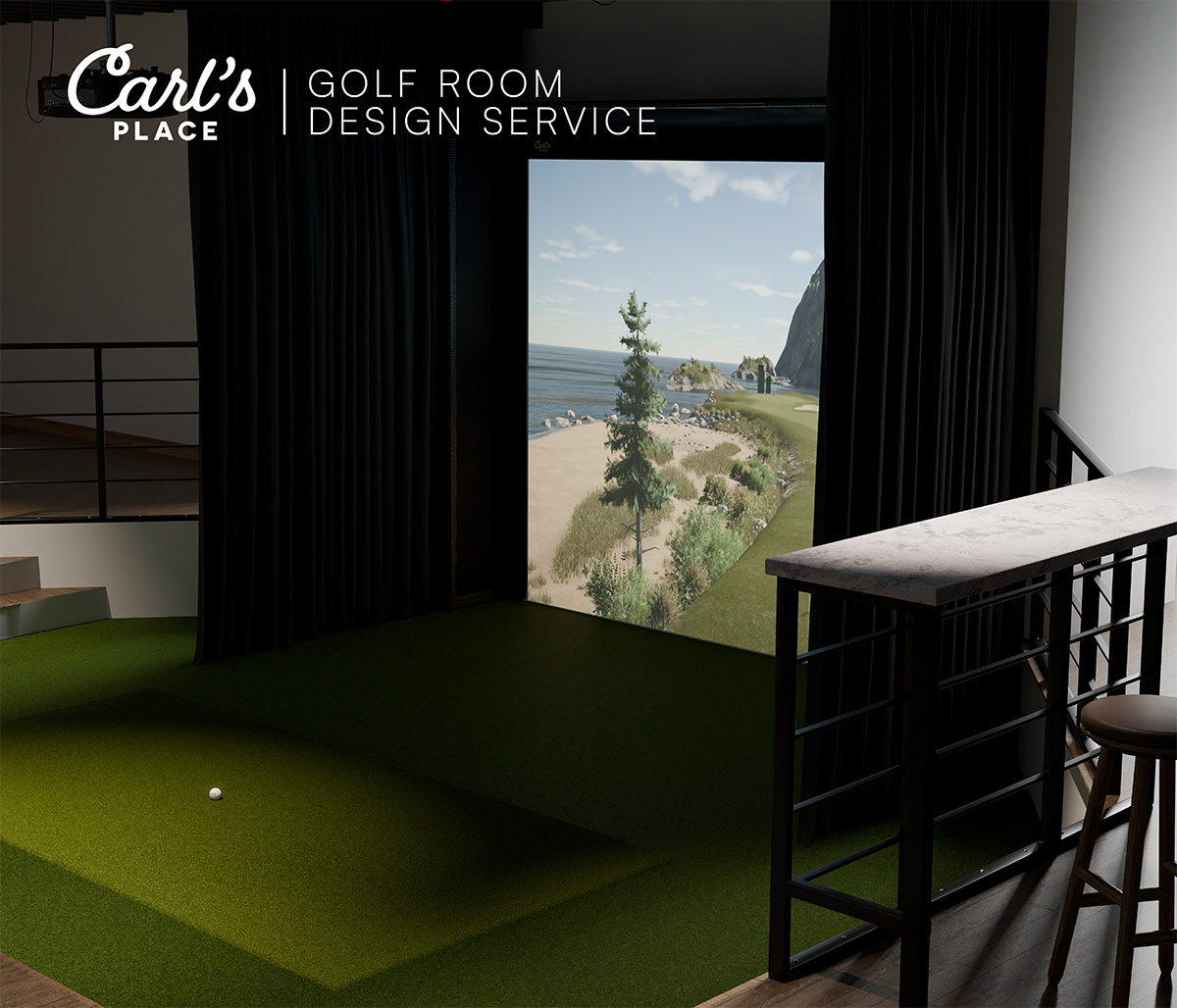
Your Golf Simulator.
Exactly How You Want It.
From electronics to enclosures, from hitting mats to heckler zones, our custom golf simulator design service will bring your golf simulator room to life. At Carl's Place, we work with you, understand your vision, and bring you a detailed plan with technical drawings for creating your home or commercial golf simulator.
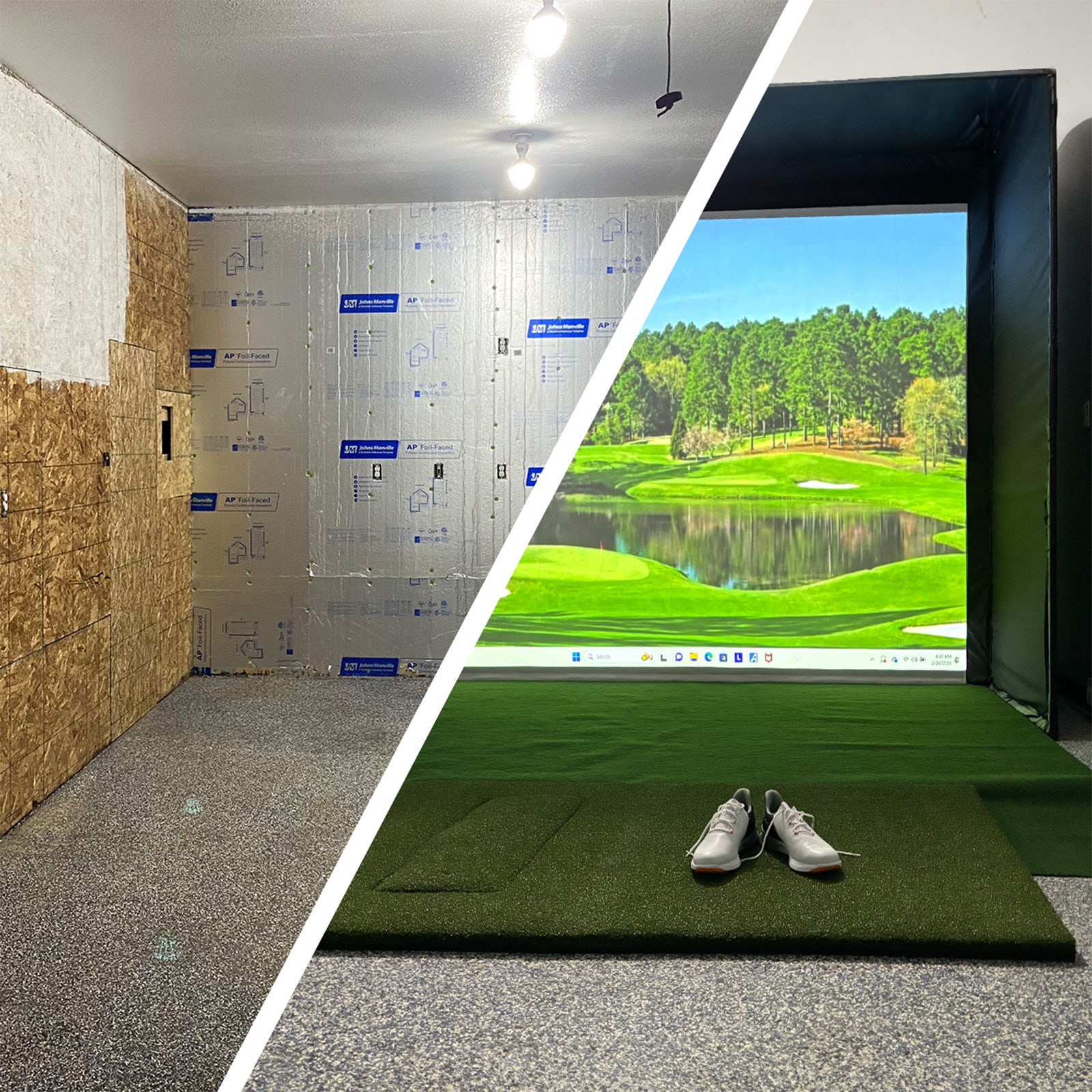
Know Your Options...
DIY or Design Service
Designing your golf simulator can be overwhelming with all the options and technical details. You don’t have to be a rocket surgeon or a brain scientist... strike that, reverse it... to tackle a DIY golf enclosure. However, if you'd rather leave it to the experts, Carl’s Place is here to guide you.
Make sure to check out our sample design files in the Details section below. Maybe one of them is just what you needed to get started.
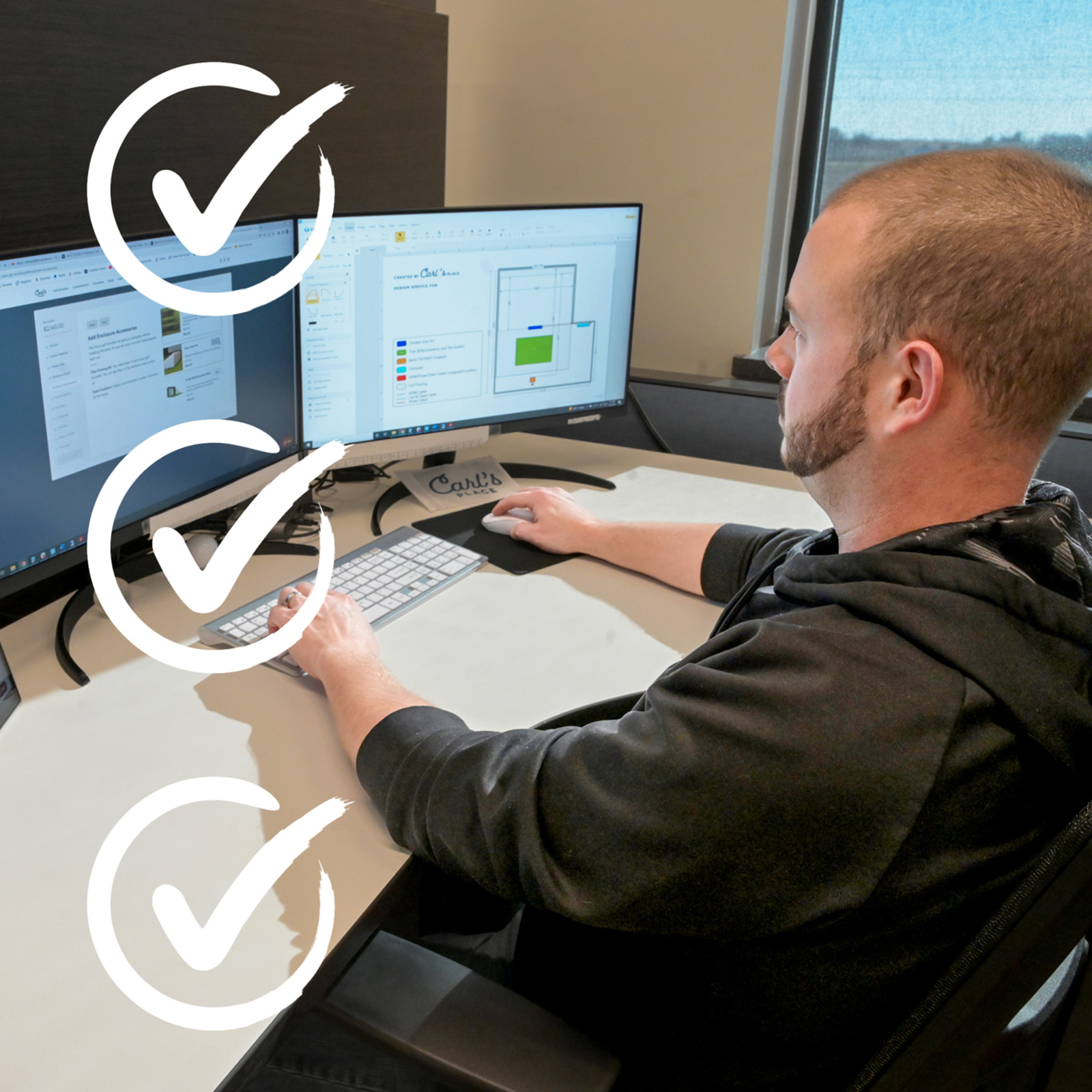
How To Prepare for a Consult
Bringing the golf course into your home with a simulator is an exciting venture. To make the most of your initial golf room design consultation, it’s helpful to be well-prepared.
Here's a guide to help you gather all the necessary information and considerations to ensure your consultation goes smoothly and efficiently.